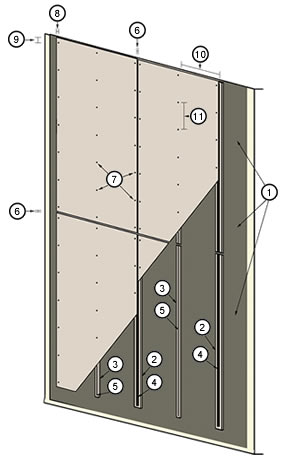* 4” Maximum distance from the vertical & horizontal edges.
| Legend | ||
 | VaproShield RevealShield | |
 | Steel Hat Channel** | |
 | Steel Z-Furring Channel** | |
 | 3 ½” EPDM Rubber Strip | |
 | 1 ¼” EPDM Rubber Strip | |
 | 5/16″ Gap Between Sheets | |
 | Stainless Steel; Pan Head Screw | |
 | 1 ¾” Minimum Screw Distance from Vertical Edge* | |
 | 2 ¾” Minimum Screw Distance from Horizontal Edge* | |
 | 24” Maximum Spacer Distance in Vertical Plane (facade) | |
| 16″ max. Furring Distance in Horizontal Plane (soffit) | ||
 | 16” Maximum Screw Distance in Vertical Plane < 8 Floors | |
| 12” Maximum Screw Distance in Vertical Plane & Furring 1-1/2″min. > 8 Floors |
This image is for demonstration purposes only and ALL information contained in our Product Guide must be used for proper installation.




The Product Guide should be downloaded for use during installation. Hard copies are available and should be requested through our Sample Request.
- The steel must be 16 or 18 gauge.
- Floating Points must be pre-drilled oversized using a 5/16″ carbide drill bit.
- Fixed Point the center screw using a #10 carbide drill bit.
- Remember to install the center screw first then continue in a spiral.
- The screws must not be over tightened. Over tightening the screws will restrict the panel’s movement & will cause cracking.
- The spacers may never be longer than 10’.
- There must be a 1/2” gap between the spacers.
- There should be 21 screws in a 4’x 8’ board.
- There should be 24 screws in a 4’x 10’ board
